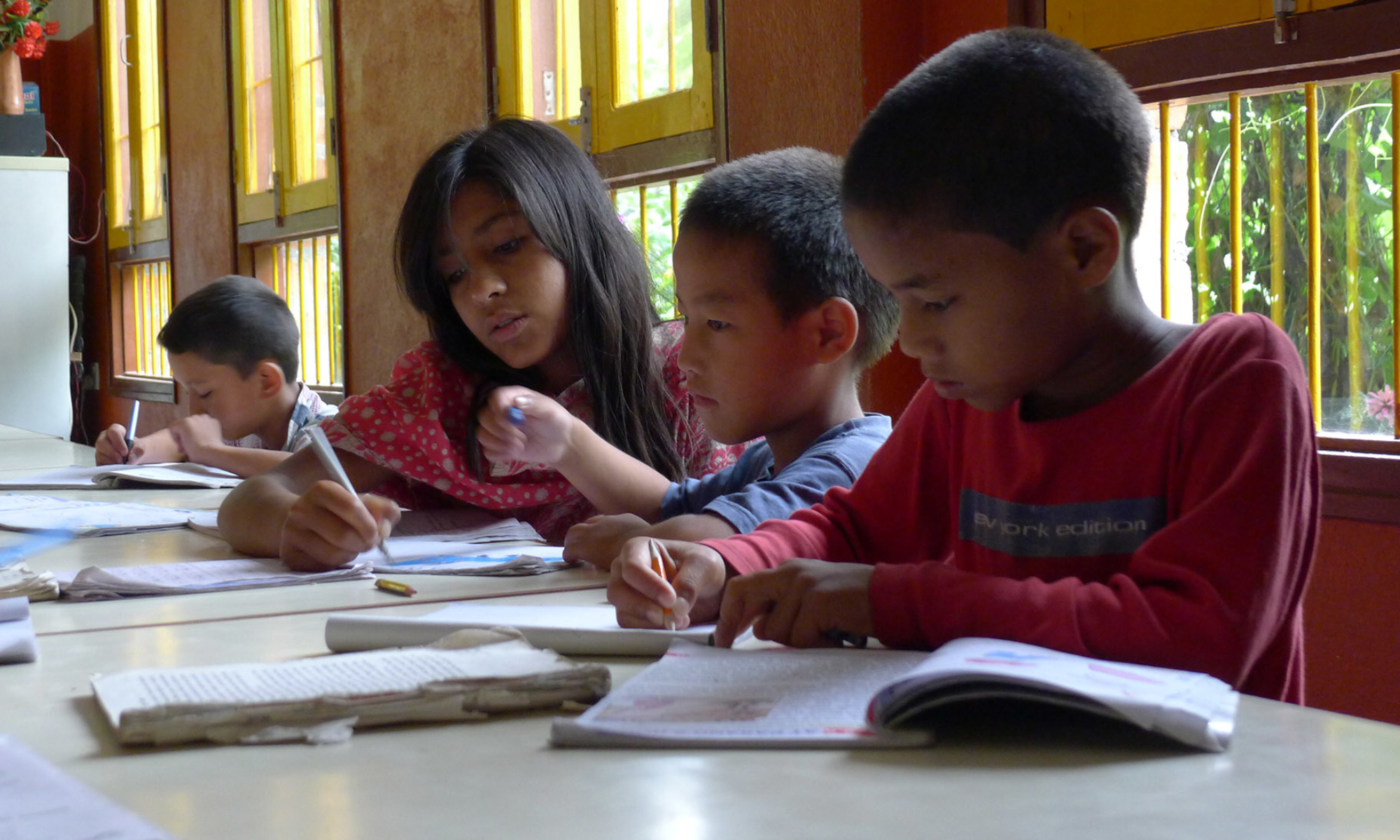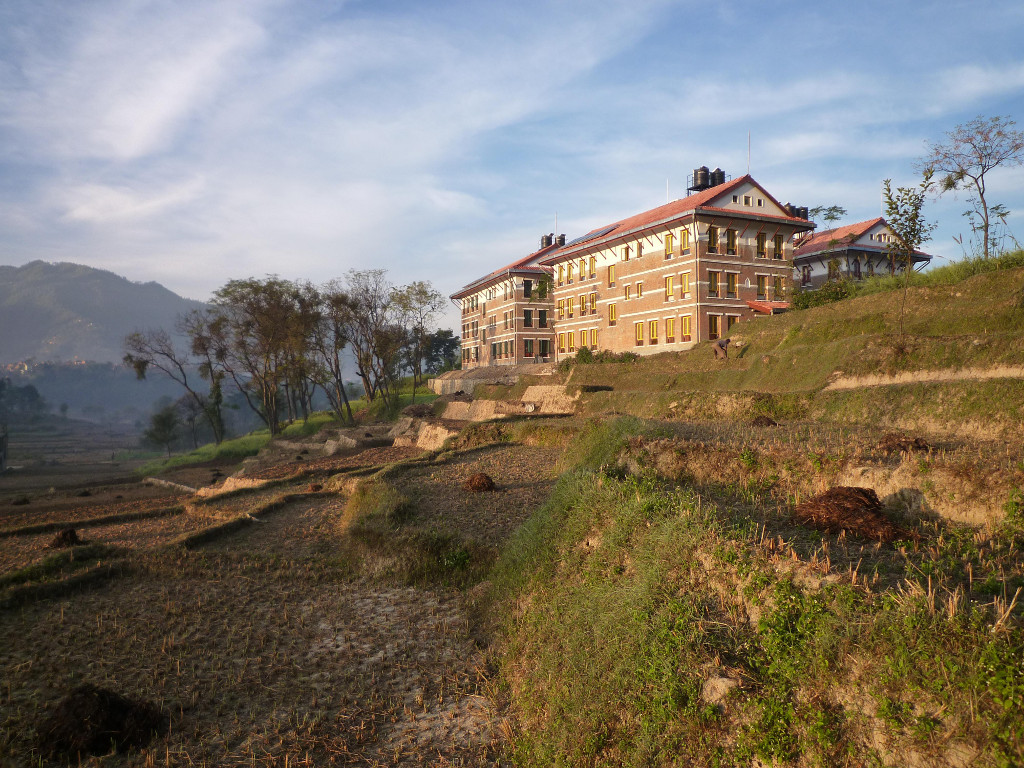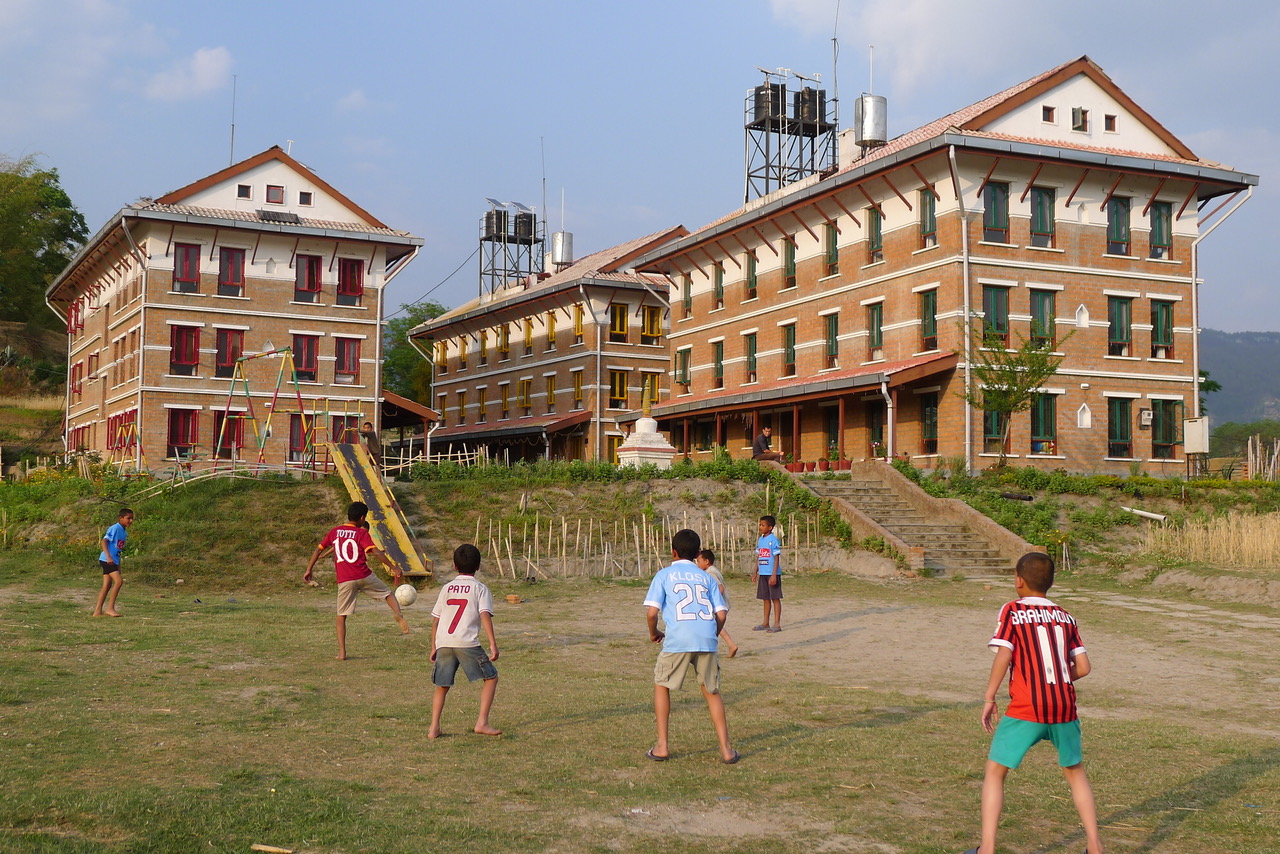CHOT: Children Home Tathali
Objectives
As a response to the increasing number of abandoned orphans caused by the civil war and by the poverty, Kam For Sud decided to realise a permanent structure for children without families in the Kathmandu valley. The main objective is to insure to a hundred among the most in need a stable life, an healthy affective context, access to a scholarship and an accompaniment until independence or majority. Because we desired to offer to the children a environment that is close to that of a family, we decided to project the construction of more houses, each managed by a Nepalese couple as a reference parent figure and hosting about twenty children each. For the final phase, the plan was to have 5 houses of this type. The choice of a country-side environment is to be able to exploit the surrounding land for a biologic production (farming and breeding).
The location
In 2006, 10,000 square meters of land were purchased 3 km east of the city of Bhaktapur. The site is located in a magnificent and easily accessible context, it consists of a hill with a large area of terraced agricultural land, a small grove and a direct access to a stream. Very close to the site, there are some villages and a primary school. In Bhaktapur there is also a hospital, shops of all kinds and high schools.
Description of the architectural project
Inspiring itself from the traditional context, the project envisaged the construction of the house on top of the hill, allowing for an optimal usage of the terraced land for the farming.
The architectural concept has been elaborated in collaboration with an architectural office from Kathmandu and the construction started in 2008. The architectural language of the buildings is inspired from the style of the surrounding traditional buildings, altough respecting the actual specific needs concerning a minimal level of confort.
The guidelines of the construction are :
- Ecologic construction (model that can be copied for the Kathmandu Valley);
- Structural security (construction resistant to earthquakes).
- Economy and comfort (no unnecessary luxury but good quality of the space and the construction);
- Durability and easy to maintain;
- Good insertion in the context (built territory, natural environment and socio-cultural context).
The particular commitment dedicated to the construction of a structure that is also ecologically balanced has allowed for the first time in Nepal to create a complex in which knowledge and techniques that exist separately in the country converge, but which had never been combined into a single global concept . In short: use of bricks and materials with low environmental impact, rainwater collection in an underground cistern for irrigation during the dry season, purification of sewage waters by lagooning with Phragmites australis (swamp straw) and subsequent reuse of the water for irrigation, production of biogas from solid organic waste, use of solar ovens, production of photovoltaic electricity for lighting and pumping water, and production of domestic hot water using direct solar energy.
Every house is composed of : a kitchen, a dining room,a playing room, an office, a toilet (ground floor), two bedrooms with 8 people, a bathroom with a shower, a double bedroom (first floor), a bedroom with 8 people, a bathroom with a shower, a study room, a room/infirmary (second floor), a storage room, a laundry and a local to hang out the laundry (on the roof).
Click on the dots to see some short videos about the life at the farm-orphanage.












